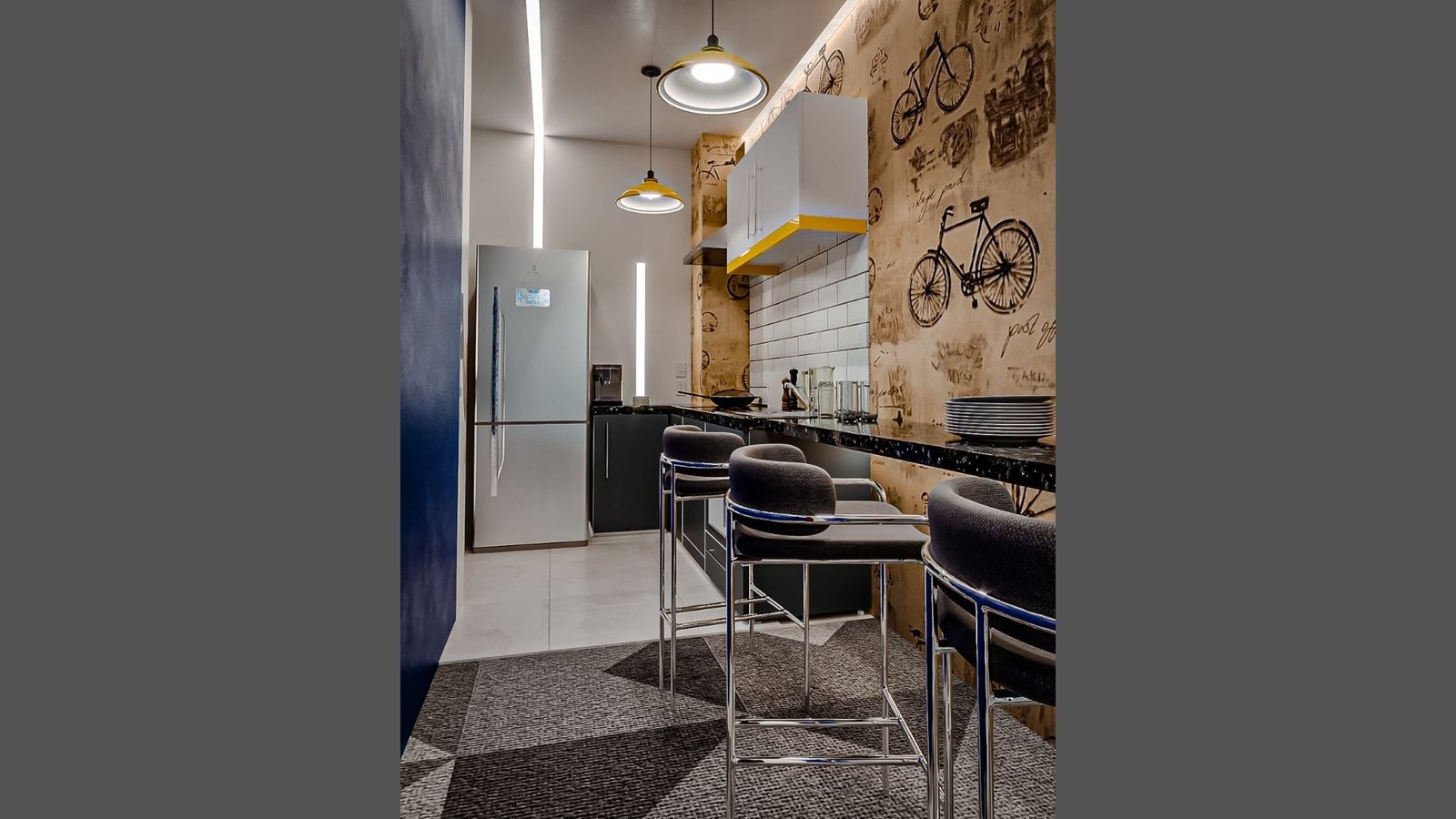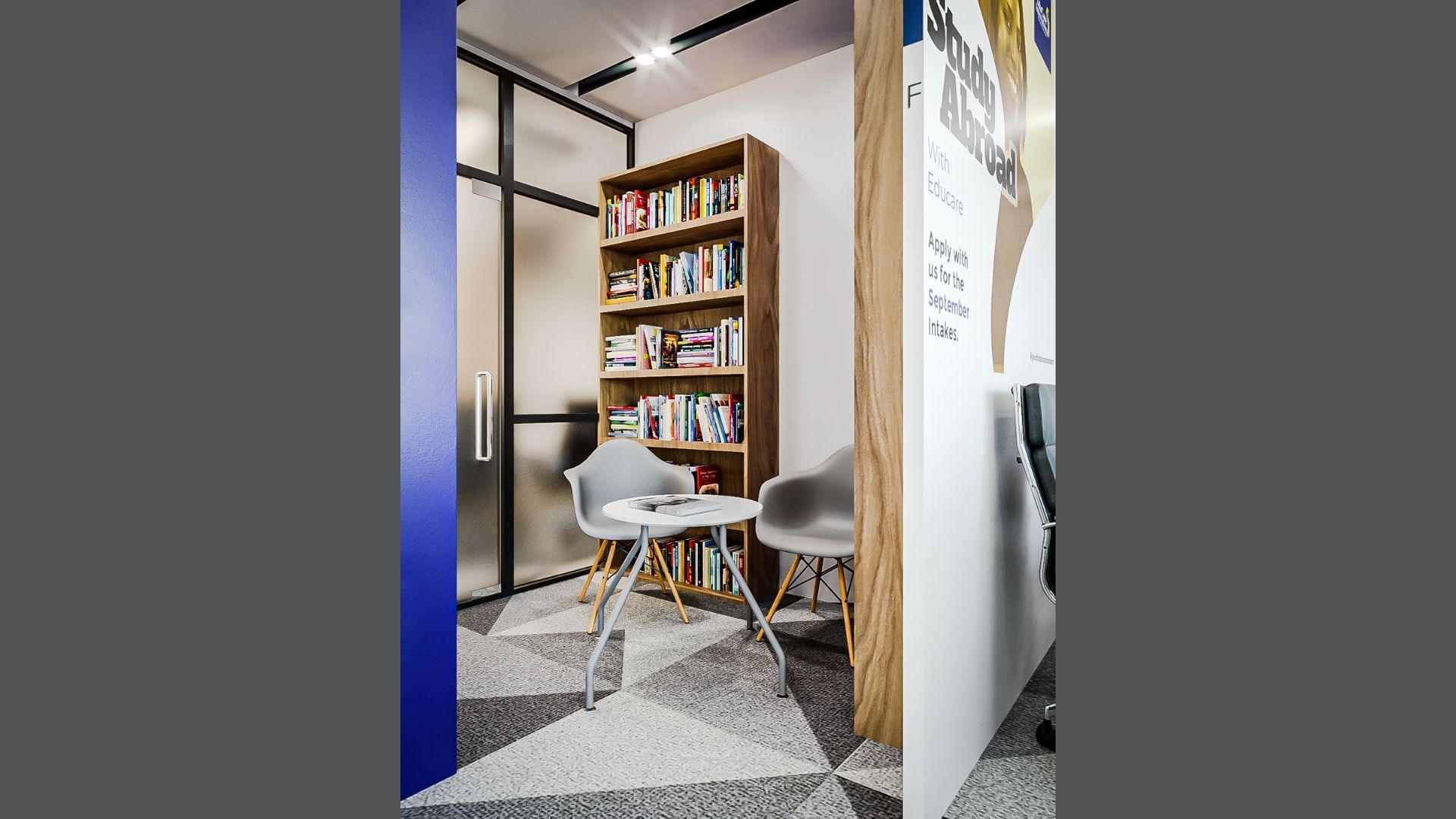
EduCare/SI-UK Interior Design

EduCare/SI-UK Interior Design

EduCare/SI-UK Interior Design

EduCare/SI-UK Interior Design

EduCare/SI-UK Interior Design

EduCare/SI-UK Interior Design
EduCare/SI-UK Interior Design, Rendering and Visualization
The Reception is unified by the reception desk and the ceiling which gives the office focal point. The Kitchen is fitted with the basic necessities and interconnected with the Dining Space. At the Conference area, the ceiling design pours unto the wall alongside with lighting to bring in the right illumination for meetings and presentations.
At the SI-UK Workspace, the existing desks are placed in the arrangement planned and the walls are themed to suit the company theme. At the EduCare Workspace, the existing desks are placed in the arrangement planned and the walls are decorated to match the company slogans.
